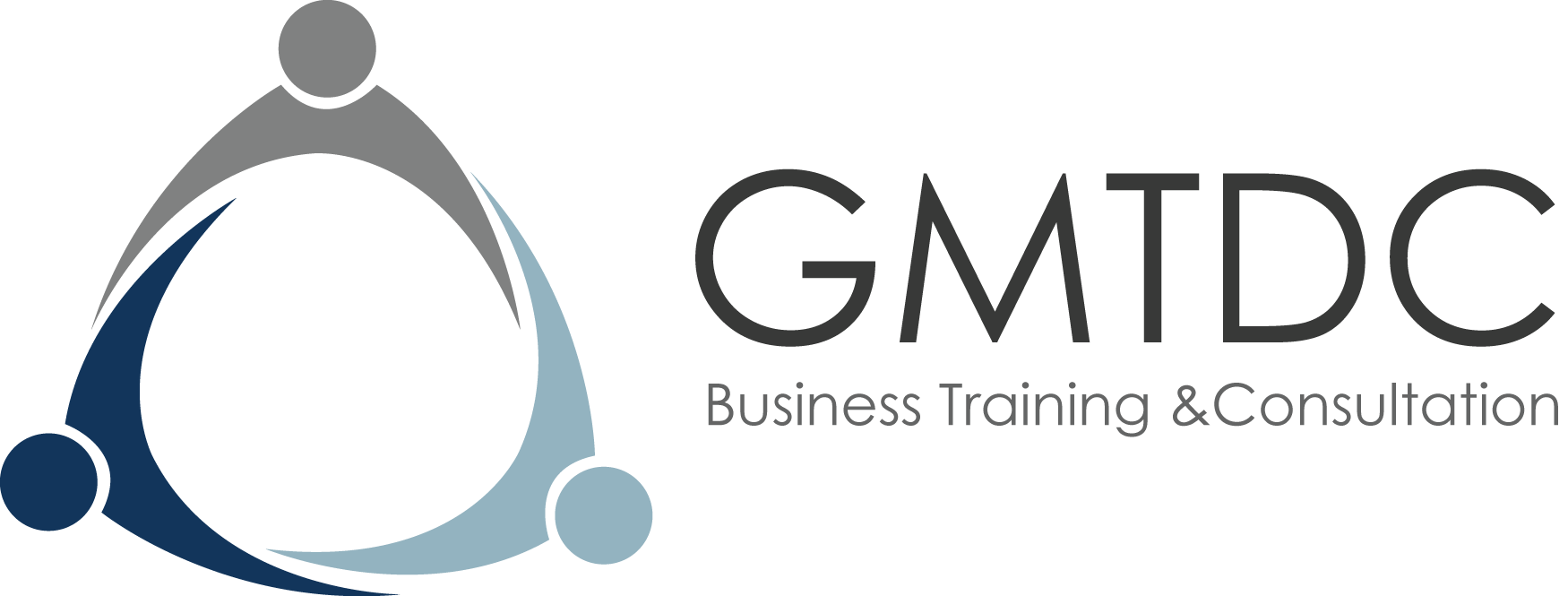

|
|
|
Contact Us Now +961-1-736813
|
 Autodesk Revit Seminar Outline Overview:
Revit is a highly used software in the engineering domain
now a days, it is used frequently in most of the large
projects. It simplifies most domains for engineering spaces
that are related to the concept of BIM. The 3DTraining programs are unique because they are entirely production based to help participants gain the Building Information Modeling (BIM) experience required to enhance their marketability. Our programs are ideal for:
Participants learn the software by working on diverse projects and creating high-quality construction documents and 3D renderings for client presentations using some of the new features included with the latest version of Autodesk REVIT Architecture software.
|
|
CMCCO web design unit 2016 Contact Us Beirut | Lebanon Hamra | Saroulla Bldg. 8th floor Tel: +961-1-736813 | Fax: +961-1-744049 Visit our website: www.gmtdc.com Contact us via email: info@gmtdc.com
Follow us on:
|